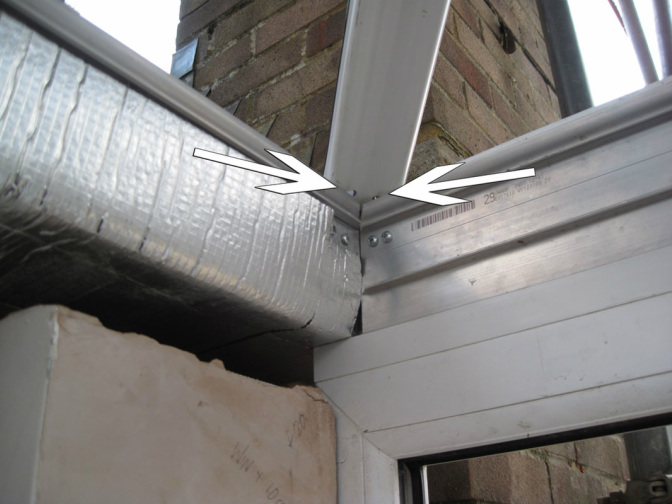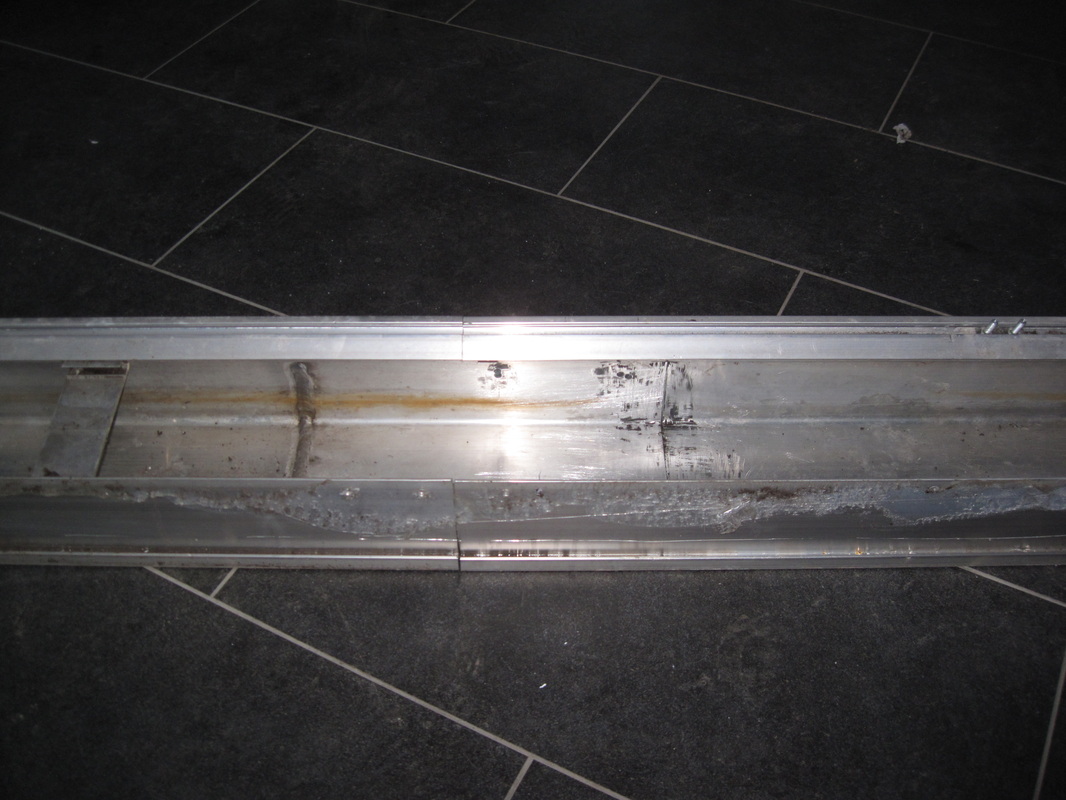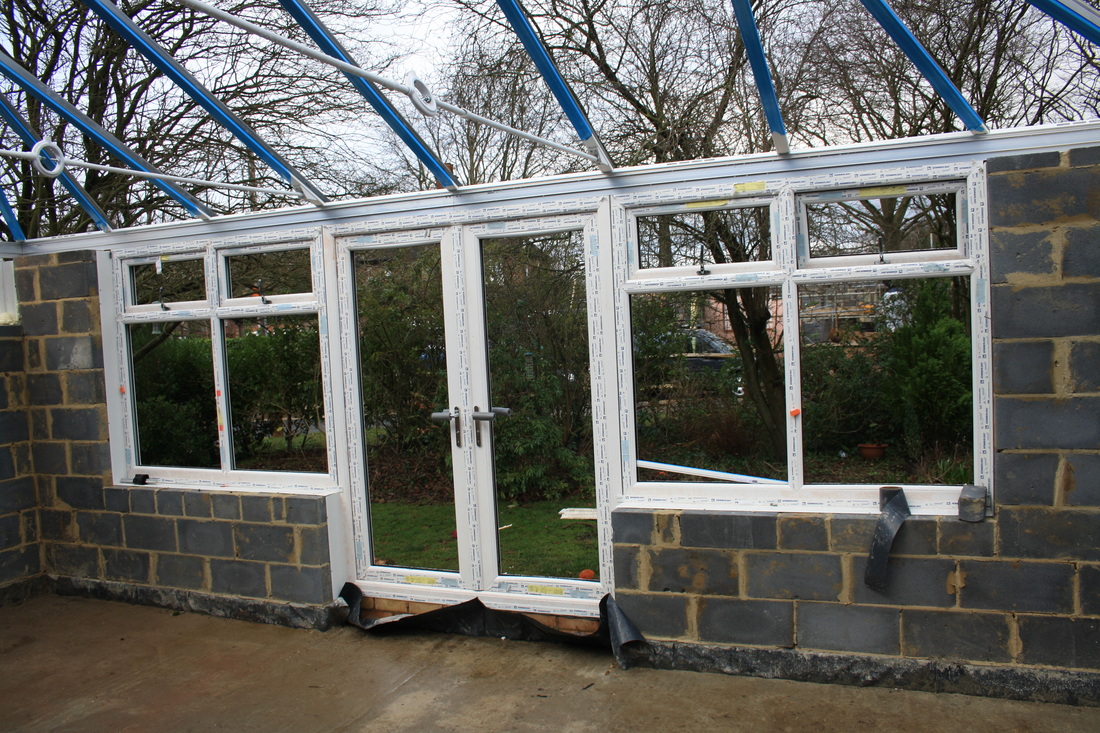Installation of a Conservatory by AB Conservatories Ltd
See the installation practices of AB Conservatories Ltd - trading as AB Conservatories - based in Tadley, Hampshire is owned by Andy Brown (not to be confused with any similar sounding companies).
At the bottom of the conservatory roof is a Ring Beam that attaches the roof to the brick wall, and attaches all the roof Splay Rafters to the wall. It is made from extruded aluminium, and is a structural member. AB Conservatories Ltd chose to use an Ultraframe roof which is considered to be a market leader in conservatory roof construction.
The dimensions of the required roof are sent to them by the surveyor/fitter, for AB Conservatories this carried out by Andy Brown. The manufacture of the roof is performed by Ultraframe and each roof is unique. They produce a set of structural calculations for the roof to prove that it is structurally safe.
When our contractor took the roof off to fix the numerous faults made by AB Conservatories Ltd, a whole host of additional faults were found.
Below, you can see a photo of the ring beam after it had been repaired. Our contractor had to install a new section of Ring Beam after the original had been cut short to make it fit. As a consequence, the roof had not be installed 'square'. No corner of the conservatory roof was 90 degrees...
The dimensions of the required roof are sent to them by the surveyor/fitter, for AB Conservatories this carried out by Andy Brown. The manufacture of the roof is performed by Ultraframe and each roof is unique. They produce a set of structural calculations for the roof to prove that it is structurally safe.
When our contractor took the roof off to fix the numerous faults made by AB Conservatories Ltd, a whole host of additional faults were found.
Below, you can see a photo of the ring beam after it had been repaired. Our contractor had to install a new section of Ring Beam after the original had been cut short to make it fit. As a consequence, the roof had not be installed 'square'. No corner of the conservatory roof was 90 degrees...
A consequence of not having a square Ring Beam, was that none of the splay bars, which had been precision engineered by Ultraframe aligned correctly. AB Conservatories Ltd, then drilled out new holes in the Splay Rafters to 'make it fit'.
Of similar concern, was the type of screw that AB Conservatories Ltd had used to attach the Ring Beam to the brick wall - Drywall screws!
Approximately 30% of the screws were found to have sheared off due to expansion and contraction of the roof as it heated and cooled down. After another year it is unlikely to have been held down particularly well. If a strong wind were to have blown on the roof it could have literally blown off!
Approximately 30% of the screws were found to have sheared off due to expansion and contraction of the roof as it heated and cooled down. After another year it is unlikely to have been held down particularly well. If a strong wind were to have blown on the roof it could have literally blown off!
Once the Box Gutter had been removed, it became apparent that the incorrect type of sealant had been used in the join. This meant that water was leaking inside the house and on to the under-cladding trim.
Once the roof was removed, the contractor found that the front window frame was out of level by approximately 35mm (lower on the left hand side than the right). The whole frame had to be removed and reinstalled at the correct height in order to maintain a level platform on which the roof could sit.




