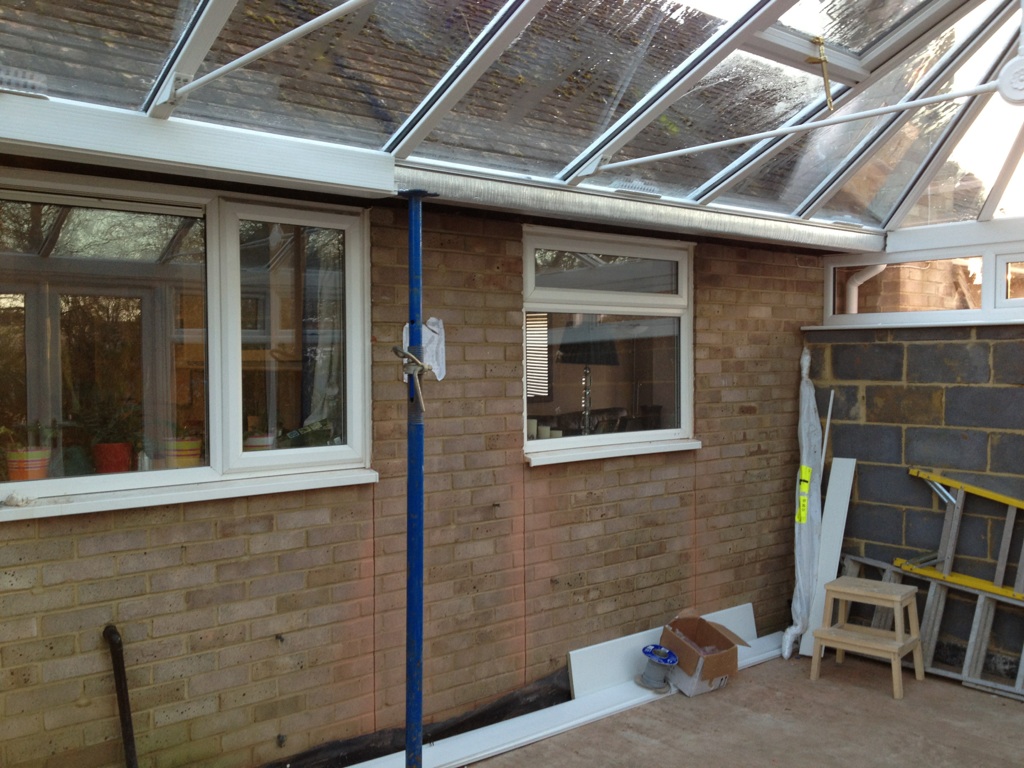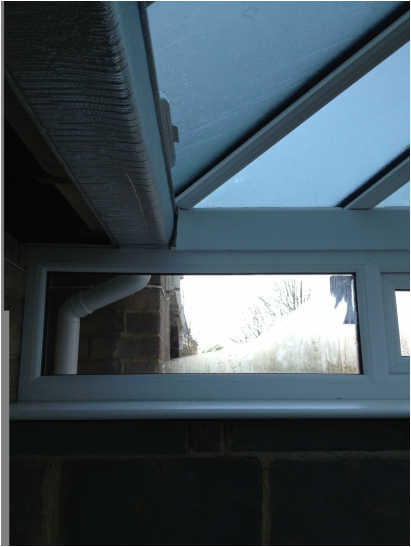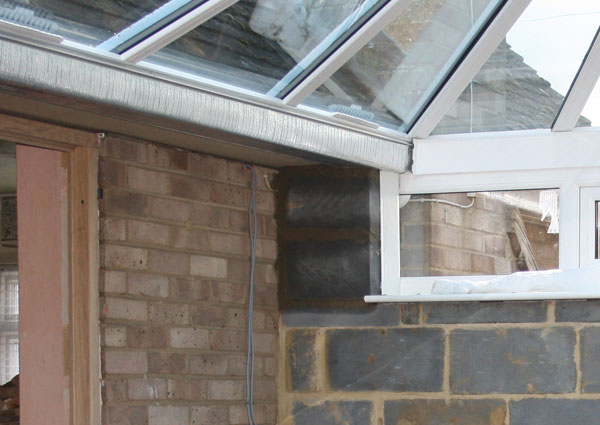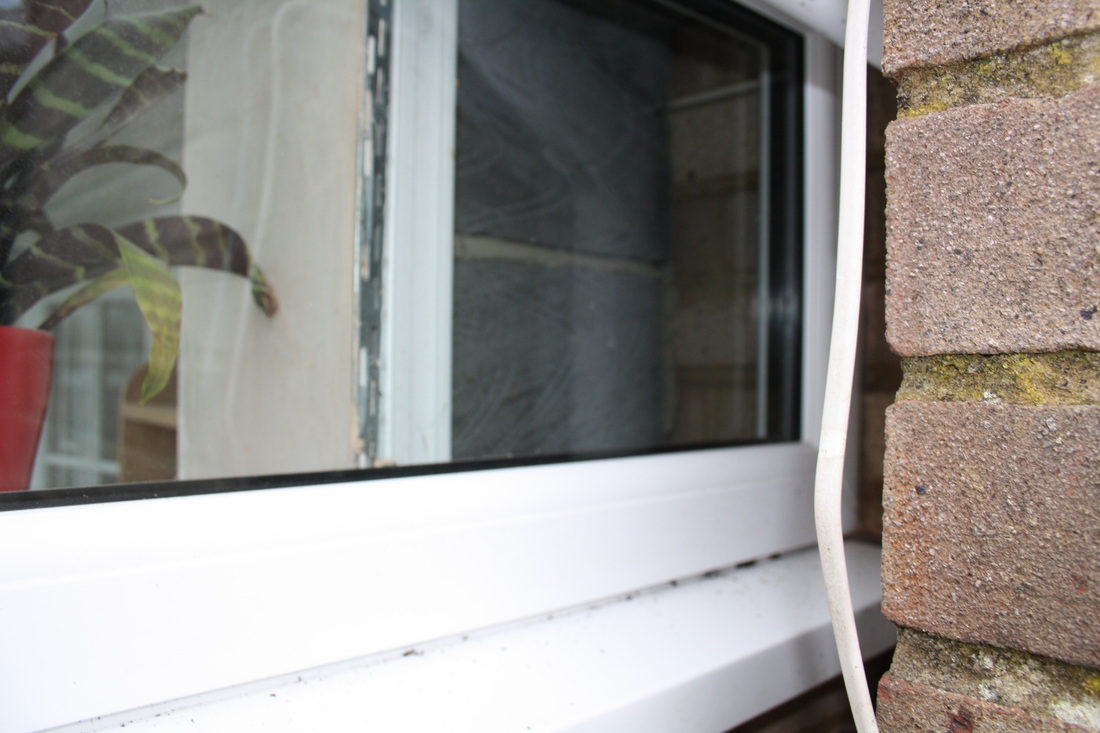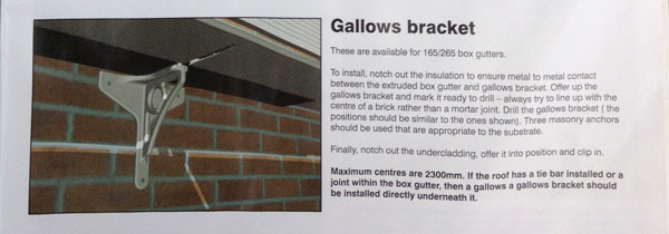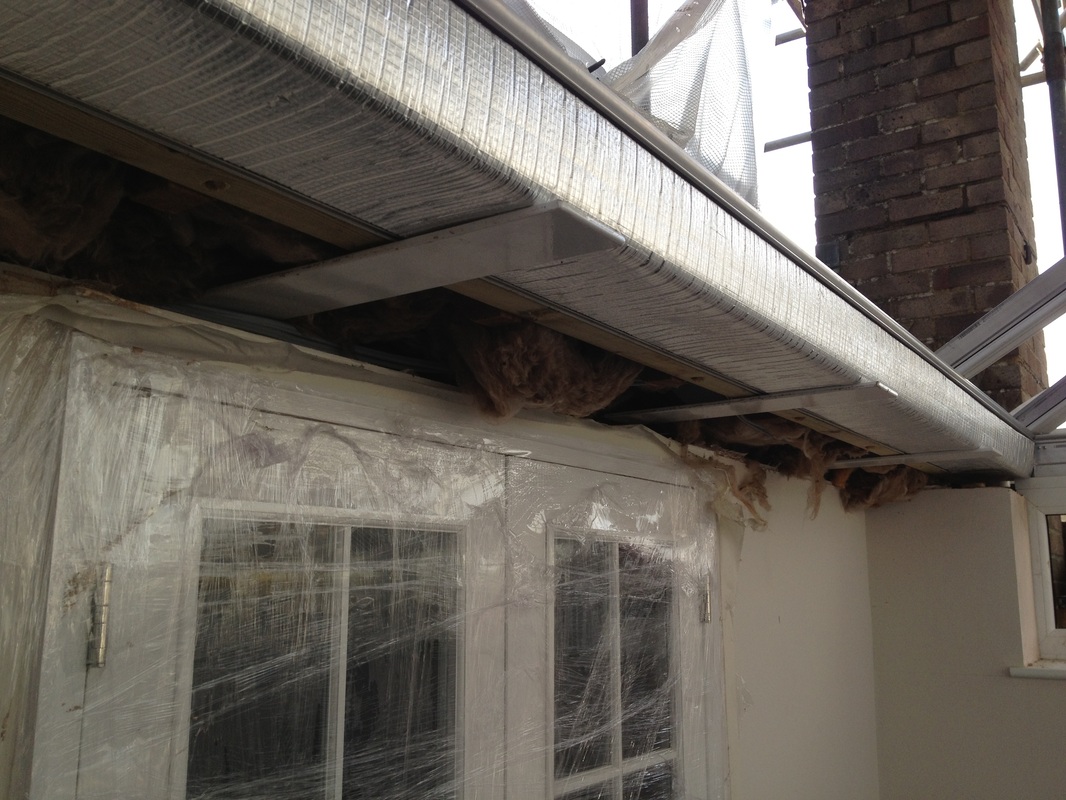Box Gutter Installation by AB Conservatories Ltd
See a box gutter installation by AB Conservatories Ltd - trading as AB Conservatories - based in Tadley, Hampshire is owned by Andy Brown (not to be confused with any similar sounding companies).
As you have seen on the Design Section, to attach a conservatory to a bungalow a Box Gutter is required to catch the water from the existing bungalow roof and half the water from the conservatory.
The Box Gutter also supports one side of the conservatory roof.
Its design and installation is PARAMOUNT to the safety of this type of contruction.
AB Conservatories Ltd chose an Ultraframe roof to be fitted to the bungalow.
The following is an excerpt from the Ultraframe Installation guide:
The Box Gutter also supports one side of the conservatory roof.
Its design and installation is PARAMOUNT to the safety of this type of contruction.
AB Conservatories Ltd chose an Ultraframe roof to be fitted to the bungalow.
The following is an excerpt from the Ultraframe Installation guide:
This conservatory has two tie bars.
The big red box is a clue to the seriousness of an incorrectly designed and installed Box Gutter. Structural Failure is the end result.
AB Conservatories Ltd initially installed the Box Gutter with only one brick pillar at the left hand elevation and the the box gutter resting on the window on the right hand elevation as shown below.
The photo also shows the box gutter being held up with an emergency Acrow Prop after the Box Gutter deflected under the load!
The big red box is a clue to the seriousness of an incorrectly designed and installed Box Gutter. Structural Failure is the end result.
AB Conservatories Ltd initially installed the Box Gutter with only one brick pillar at the left hand elevation and the the box gutter resting on the window on the right hand elevation as shown below.
The photo also shows the box gutter being held up with an emergency Acrow Prop after the Box Gutter deflected under the load!
Below you can see a close up of the Box Gutter resting on top of the window, you will see that the PVC frame has also distorted under the weight of the Box Gutter.
You can also see that the design meant we could see the chimney and the down pipe through the window, which is aesthetically unappealing.
You can also see that the design meant we could see the chimney and the down pipe through the window, which is aesthetically unappealing.
We contacted our Building Control department as we were not happy with this situation, it looked unsafe and we were concerned that it was structurally unsound.
They visited the site that same day and told AB Conservatories Ltd to immediately build a brick pillar at the right hand end of the Box Gutter to help support it.
As you can see, the bricks obscured the window and from the outside it just didn't look right.
They visited the site that same day and told AB Conservatories Ltd to immediately build a brick pillar at the right hand end of the Box Gutter to help support it.
As you can see, the bricks obscured the window and from the outside it just didn't look right.
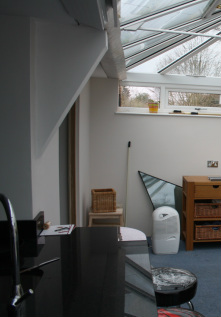 Single Gallows Bracket
Single Gallows Bracket
AB Conservatories Ltd solution was to install one gallows bracket as shown on the right, to support the Box Gutter.
Below is an excerpt from the Ultraframe Installation Guide, on how to install Gallows Brackets.
I should add, that the gallows bracket was constructed from wood and then covered in plasterboard.
You will note that the maximum distance between Gallows Brackets is 2300mm. The Box Gutter is 7000mm in length. It's not difficult to do the maths and see that you require at least 2 Gallows Brackets. It also states that you should have a Gallows Bracket underneath any tie bar. This conservatory has two tie bars.
AB Conservatories Ltd only installed one Gallows Bracket.
Below is an excerpt from the Ultraframe Installation Guide, on how to install Gallows Brackets.
I should add, that the gallows bracket was constructed from wood and then covered in plasterboard.
You will note that the maximum distance between Gallows Brackets is 2300mm. The Box Gutter is 7000mm in length. It's not difficult to do the maths and see that you require at least 2 Gallows Brackets. It also states that you should have a Gallows Bracket underneath any tie bar. This conservatory has two tie bars.
AB Conservatories Ltd only installed one Gallows Bracket.
The Solution
The contractor we used to remedy the unsupported Box Gutter installed custom made steel brackets every 1000mm and attached these to the house wall providing a very strong support for the Box Gutter.

