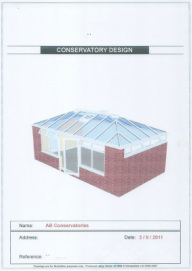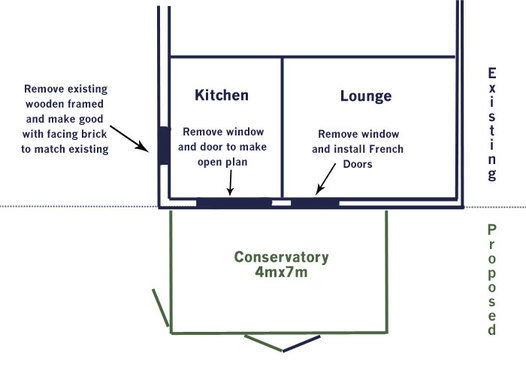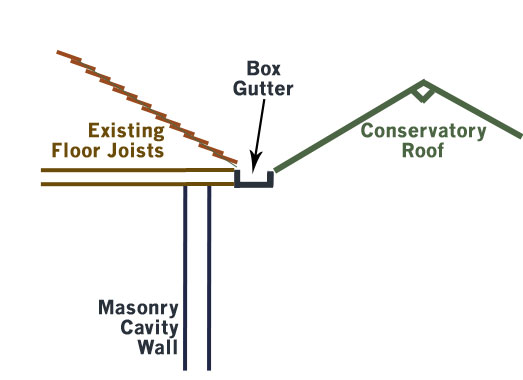Conservatory Design by Smyth Consultancy Ltd
A review of conservatory design by Mark Smyth of Smyth Consultancy Services Ltd and AB Conservatories Ltd - trading as AB Conservatories - based in Tadley, Hampshire and owned by Andy Brown (not to be confused with any similar sounding companies).
The end result was to have an orangery type conservatory on the side of a bungalow. It was to have brick side walls, with a door at the left hand elevation and a large window with french doors opening into the garden on the front elevation.
Mark Smyth of Smyth Consultancy Services Ltd was recommended to us by Andy Brown. Mark Smyth was responsible for drawing up the plans for planning permission and the structural calculations to satisfy building regulations.
In the drawing below you can see the conservatory is 4m x 7m, with a window converted to a set of French Doors between the Lounge and the Conservatory. The door frame, which had to be completely replaced, is covered on the Joinery page.
Mark Smyth of Smyth Consultancy Services Ltd was recommended to us by Andy Brown. Mark Smyth was responsible for drawing up the plans for planning permission and the structural calculations to satisfy building regulations.
In the drawing below you can see the conservatory is 4m x 7m, with a window converted to a set of French Doors between the Lounge and the Conservatory. The door frame, which had to be completely replaced, is covered on the Joinery page.
An existing timber framed window was to be removed on the left hand elevation and made good with facing brick to match. You can see how well AB Conservatories Ltd did this on the Brickwork page.
Line drawings were produced by Smyth Consultancy Services Ltd who is based in Thatcham. Due to Copyright issues, I am unable to show the line drawings done by Mark Smyth. However, the plans can be found on the Waverley Borough Council website.
Line drawings were produced by Smyth Consultancy Services Ltd who is based in Thatcham. Due to Copyright issues, I am unable to show the line drawings done by Mark Smyth. However, the plans can be found on the Waverley Borough Council website.

On the left you can see the design proposed by AB Conservatories Ltd.
Note that the right elevation has a row of windows that go all the way to the end. See how this looked in practice on the Box Gutter page.
The most important thing to take away is that the Conservatory requires a Box Gutter. The Box Gutter allows the conservatory to be attached to the house and still collect rainwater from the house and and the conservatory.
The Box Gutter also supports a large amount of weight as the roof bears down on it. It's made from extruded aluminium.
A cross section of the design can be seen below. Mark Smyth proposed to support the weight of the conservatory roof by attaching the box gutter to the existing floor joists. The Box Gutter installation is covered in more detail on the Box Gutter page. Suffice to say, the proposed installation did not work in practice and an alternative and much safer method was needed.
Note that the right elevation has a row of windows that go all the way to the end. See how this looked in practice on the Box Gutter page.
The most important thing to take away is that the Conservatory requires a Box Gutter. The Box Gutter allows the conservatory to be attached to the house and still collect rainwater from the house and and the conservatory.
The Box Gutter also supports a large amount of weight as the roof bears down on it. It's made from extruded aluminium.
A cross section of the design can be seen below. Mark Smyth proposed to support the weight of the conservatory roof by attaching the box gutter to the existing floor joists. The Box Gutter installation is covered in more detail on the Box Gutter page. Suffice to say, the proposed installation did not work in practice and an alternative and much safer method was needed.


